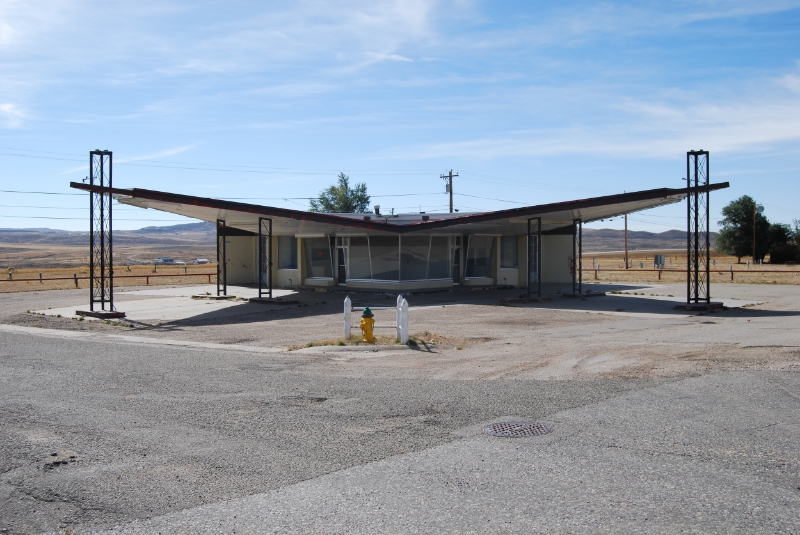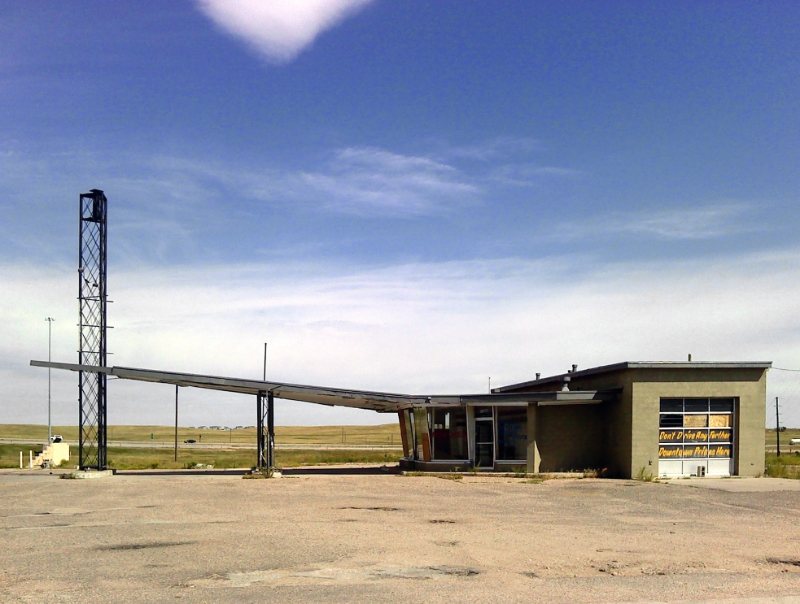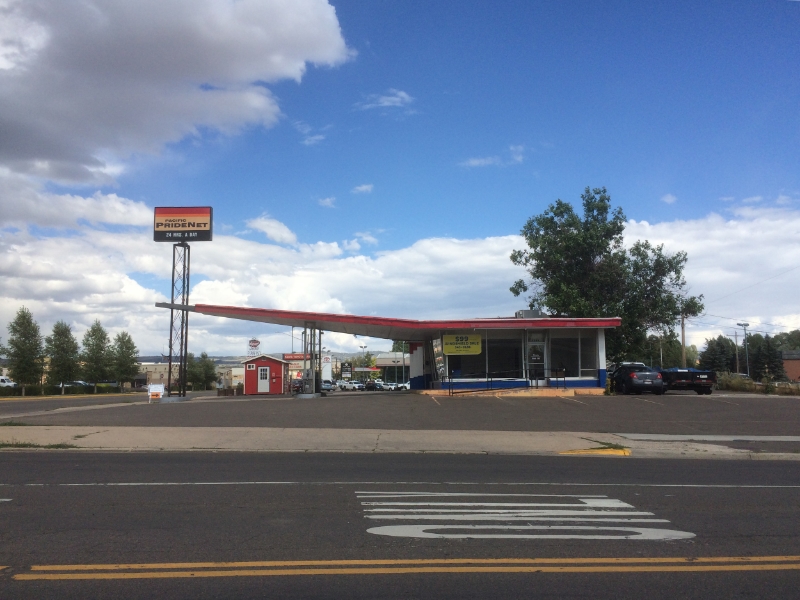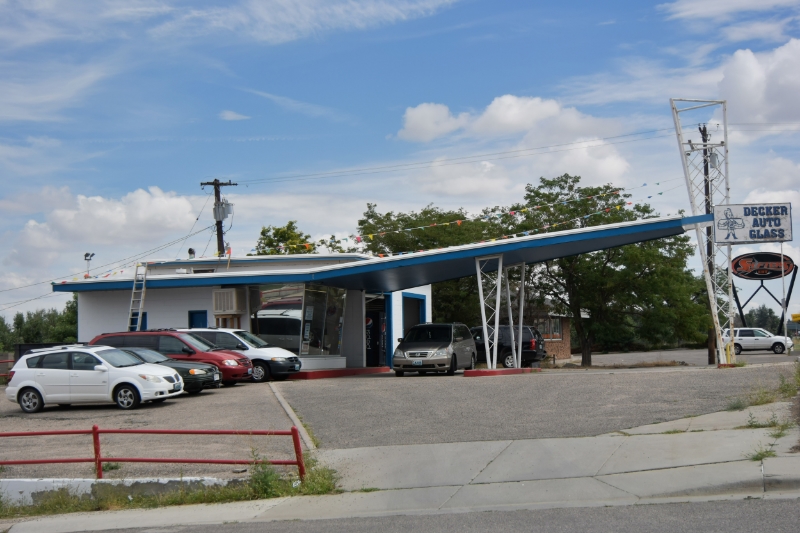Best of 2015
/In reflecting on 2015 I realized I had some amazing architectural experiences. I thought I'd share them!
1. Maggie's West London Centre, by Rogers Stirk Harbor Partnership (RSHP)
It's a few years old but this is the best new building I've experienced in some time. It's a cancer care facility---a medical institution---but meant to feel like a home. I loved it: highly imaginative and beautifully designed at every level. Who puts a diagonal roof structure on a square grid of columns? Here it makes perfect sense. I was also struck at how the design revealed the straight line of influence from mid-century California to the London School. (It is not open to the public.)
2. Fondation Jérôme Seydoux-Pathé, by Renzo Piano Building Workshop
Here, as at the Maggie's Centre, we were fortunate enough to have a private tour and be alone in the building. A once-in-a-lifetime experience! The rooftop reading room is the centerpiece of Piano's design, and it's one of the great rooms in Paris---a city with a lot of them!
3. Chartres Cathedral, mid-renovation
A major restoration is underway at Chartres Cathedral. I couldn't miss the opportunity to see it in-progress. (The left image shows the choir completed versus the South transept in its old state.) I don't agree with Martin Filler that this is "scandalous" but it's certainly a departure from the dark and gloomy interior to which we are accustomed.
4. Le Corbusier: Mesures L'Homme exhibit at Centre Pompidou
Everybody loves Le Corbusier, and there's always more to learn about him! I thought this exhibit was very well curated and the presentation was brilliant.
Also visited for the first time:
Lawn Road Flats (Isokon building), by Wells Coates
Kew Gardens (link)
St. Bride's Church, by Wren
Saw Swee Hock Student Centre, by O'Donnell + Tuomey Architects
Walkie Talkie Sky Garden, by Rafael Viñoly
Fondation Louis-Vuitton, by Gehry Partners
Musée du quai Branly, by Jean Nouvel
"la Caixa" Foundation, Barcelona, addition by Arata Isozaki (and Aalto exhibit - link)
Milwaukee Art Museum, old by Saarinen, new by Calatrava
Charnley-Persky house (SAH) and Madlener house (Graham Foundation)













