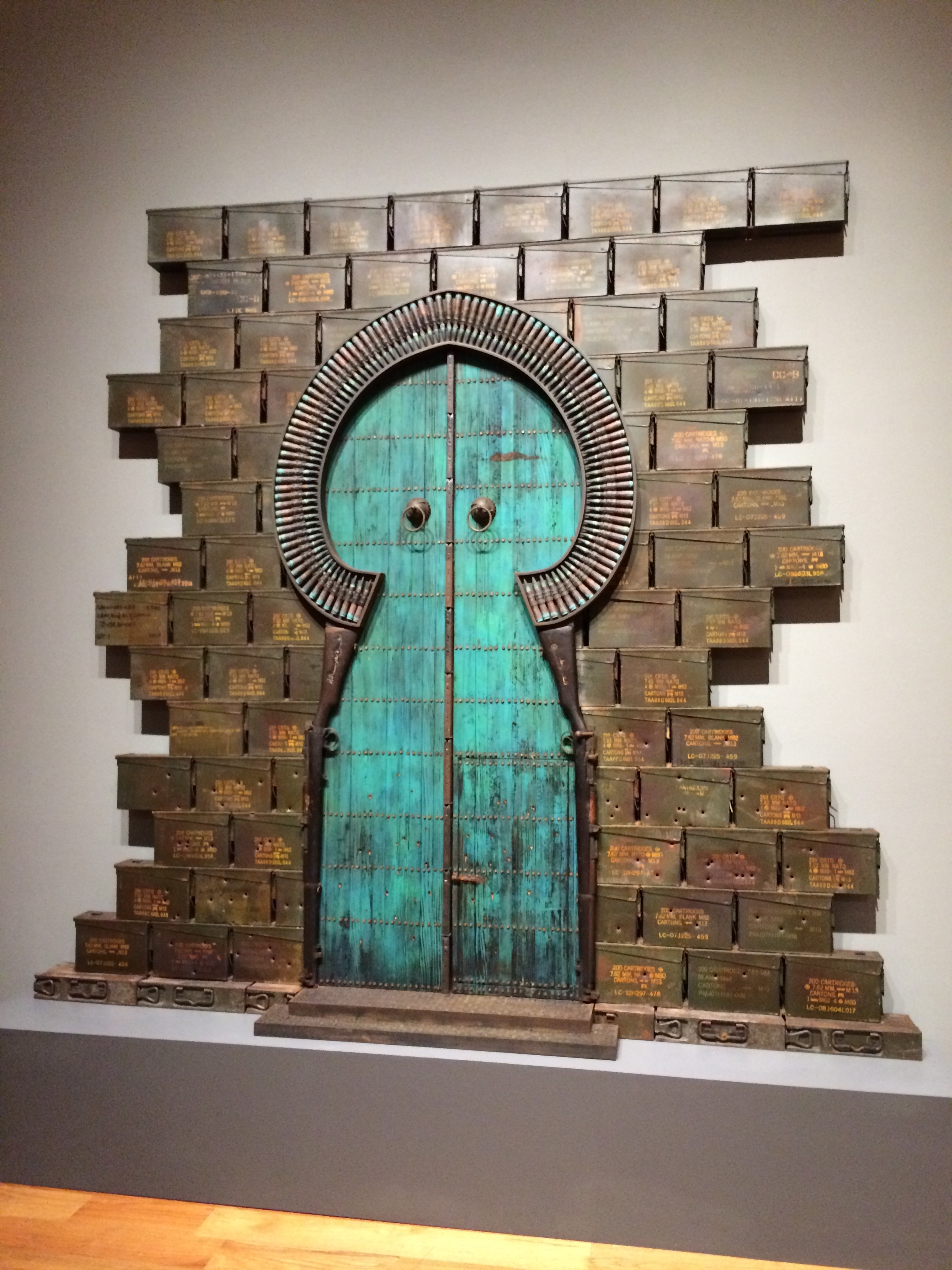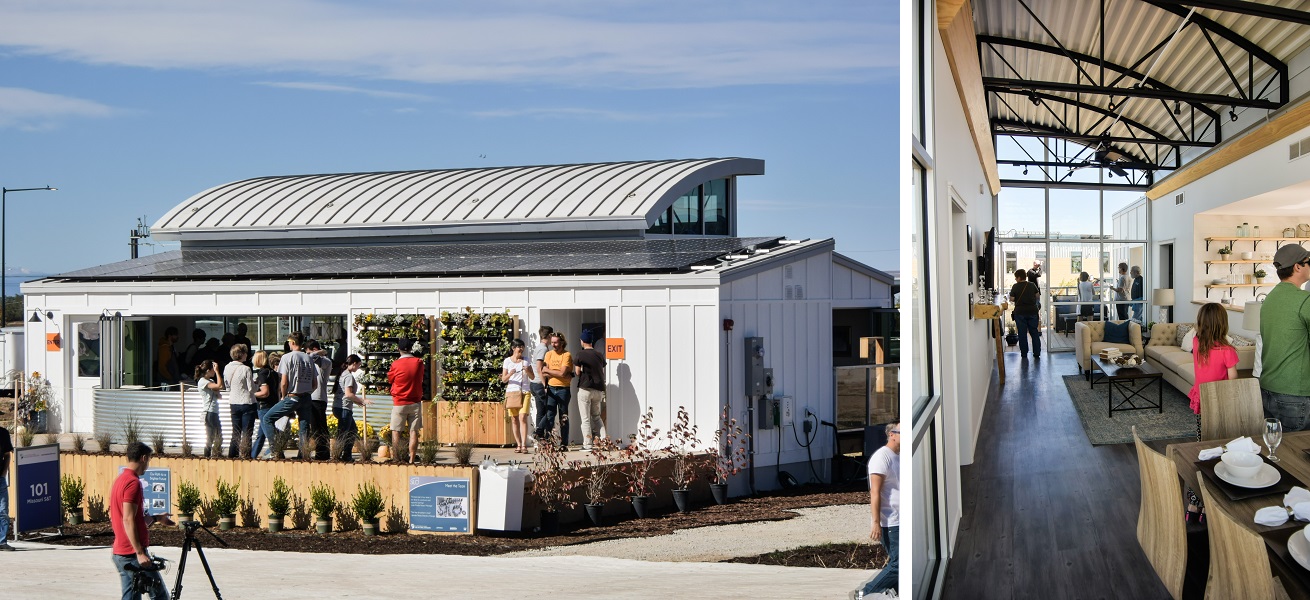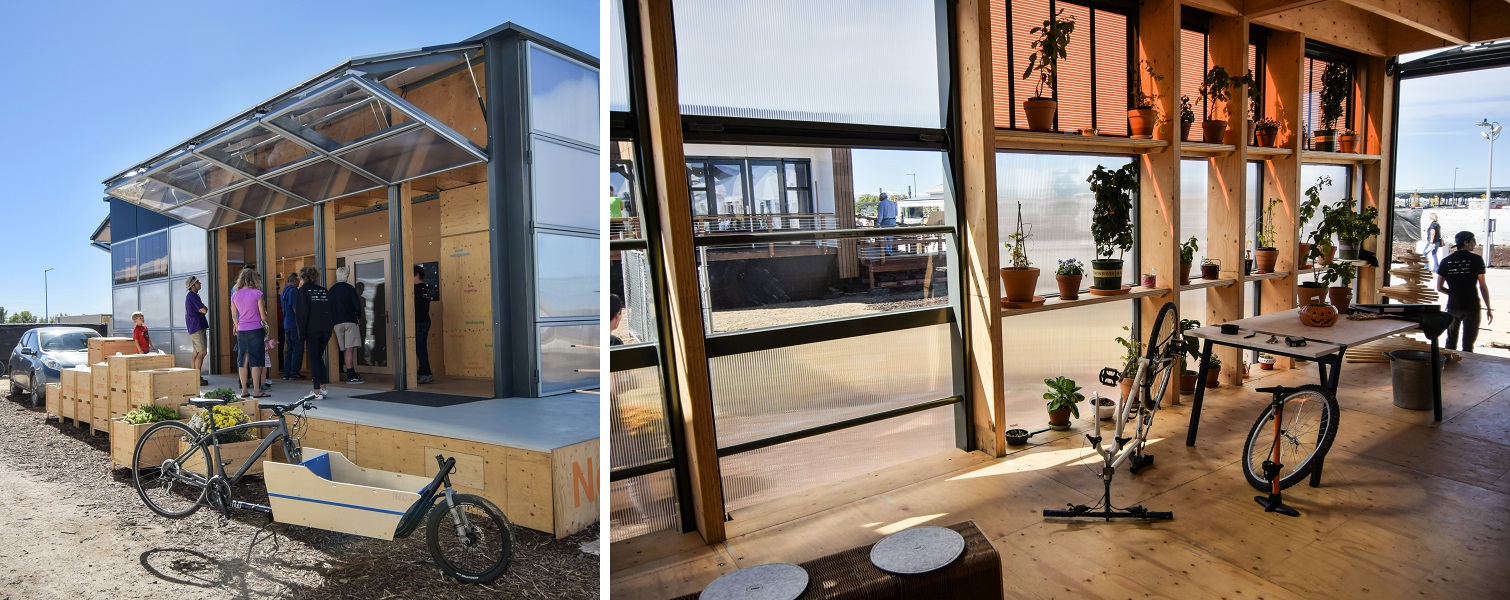Apple Park, by Foster + Partners
/More reflecting on 2017. When Apple Park—and in particular the Steve Jobs Theater—opened in September, I tweeted:
Why do I say astonishing? This represents the full resolution of the aims of modern architecture, begun in the 1910s–20s. It’s the first time a building has truly realized the spatial qualities imagined by Mies, Corbu, Gropius and Neutra: the free plan, panoramic transparency, weightlessness. Although I have not been there, the images are simply thrilling, and in my estimation the visual thrill is deeply resonant rather than superficial.
Nobody (as far as I can tell) has written about this structure as the culmination of more than a century of efforts by architects and engineers. Are we so jaded that we can’t see the importance of this achievement? Is it out of style? We think of modern architecture as revolutionary, having developed quickly. The Steve Jobs Theater now asks us to reconsider the trajectory of 20th century architecture as a slower, longer arc.
Apple Park has been called "the most-hyped building of 2017," but it’s far from the best-covered architectural project of the year. First of all, credit for the architect is hard to find (thus the title above). When I googled Apple Park I found the name Foster just once in the top 20 results, while Jobs showed up seven times. Given the level of architectural accomplishment, there ought to be a lot of complaining about this kind of slight. (I suppose nobody feels Foster is oppressed.) Moreover, try to find an article which includes the floor plan, much less discusses it.
But even more importantly, who is the structural engineer? (Upon digging: Arup, but who?) And how does the structure work? (I've pieced together a vague idea, but how does it work in an earthquake, for example?) Where are the services? How does power get to the lights in the ceiling? Where are the fire sprinklers? There’s an elevator!? In sum, how did Foster + Partners and their team manage to visually eliminate all the stuff that compromises modern space? Again, nobody (as far as I can tell) has written about this. These accomplishments ought to be explained and celebrated! They’re exciting!
Coverage of the project ([1] [2] [3] [4]) has centered on its conservative nature from the urban planning perspective. It’s an example of 1950s & 60s "Pastoral Capitalism," when American corporations fled city centers and built sleek technocratic headquarters with constructed landscapes in the suburbs. It’s car-centric and therefore a dagger to the heart of sustainable development efforts. It’s insular and anti-social. It’s too expensive.
These are all valid points, although I bet some will be ameliorated over time, as for example the city densifies and new transportation networks are developed. In any case, these points seem to me to be far less significant than the aesthetic, spatial achievement, which is clearly perceived through photos. You can now draw a straight line through architectural history which begins with the modernist avant-garde and ends with the Steve Jobs Theater. In journalism’s terms, that's the lede.
Image credits: [top] [middle] [bottom left] [bottom right]






























