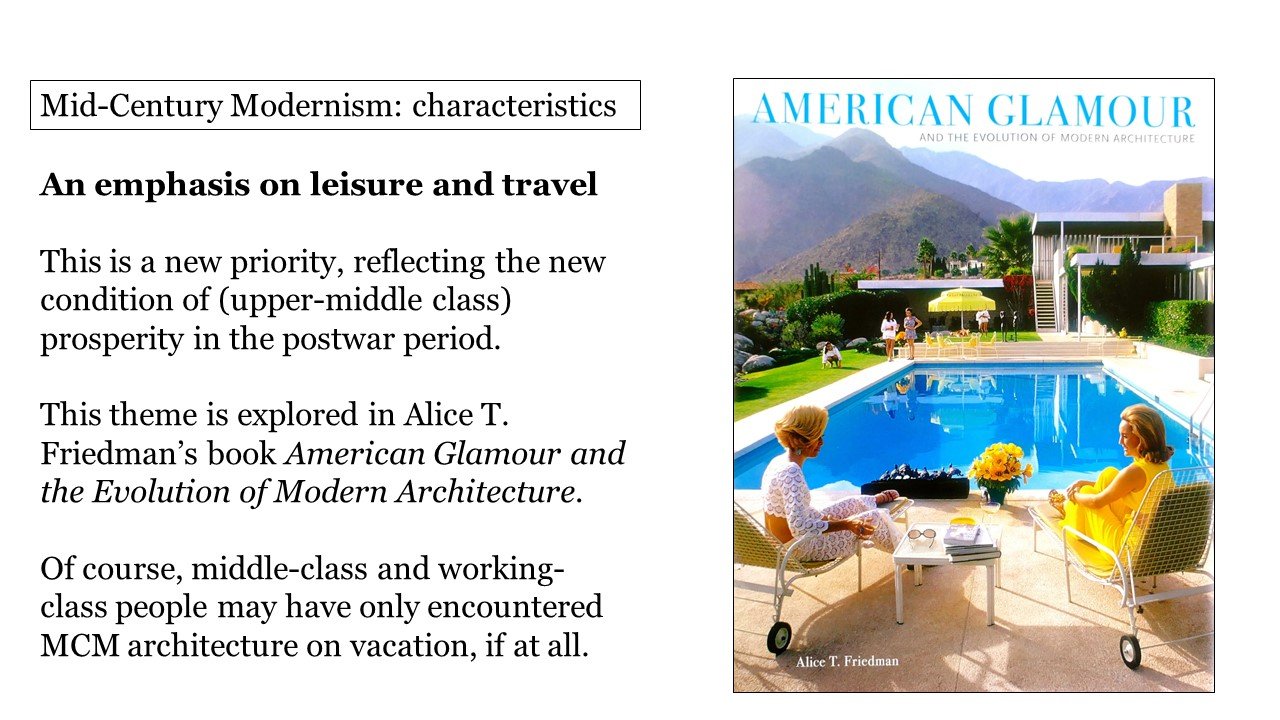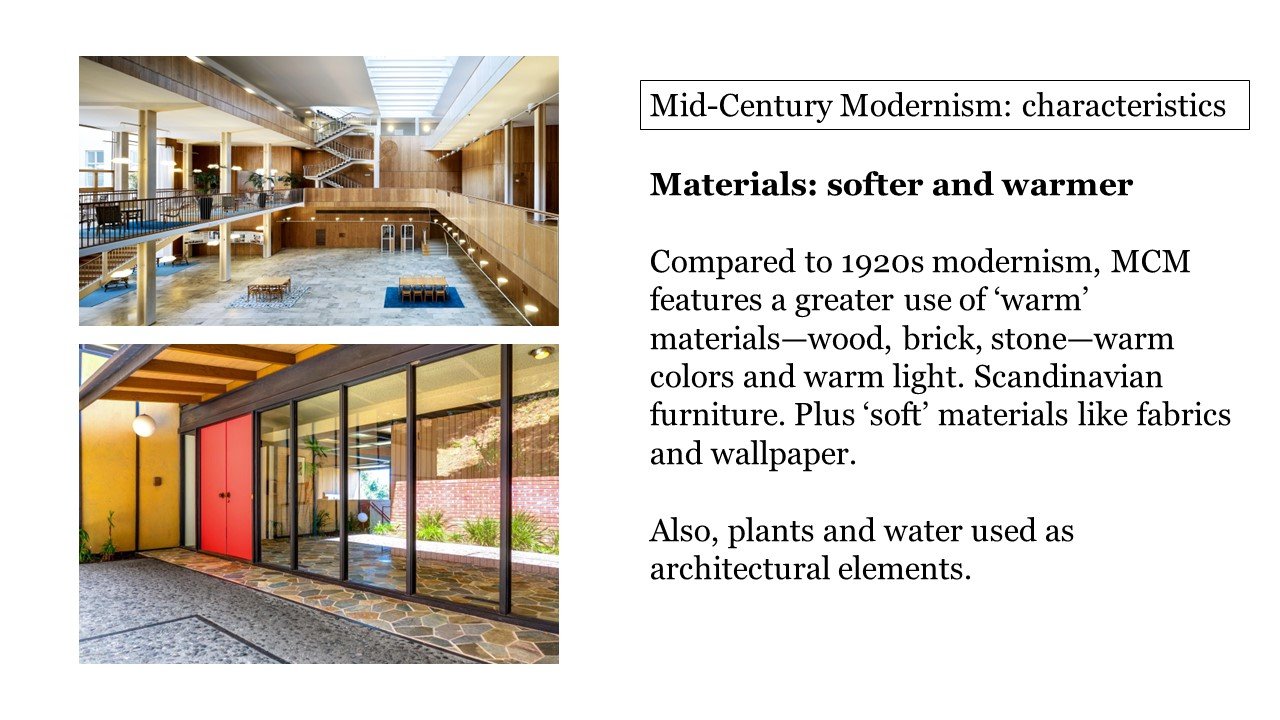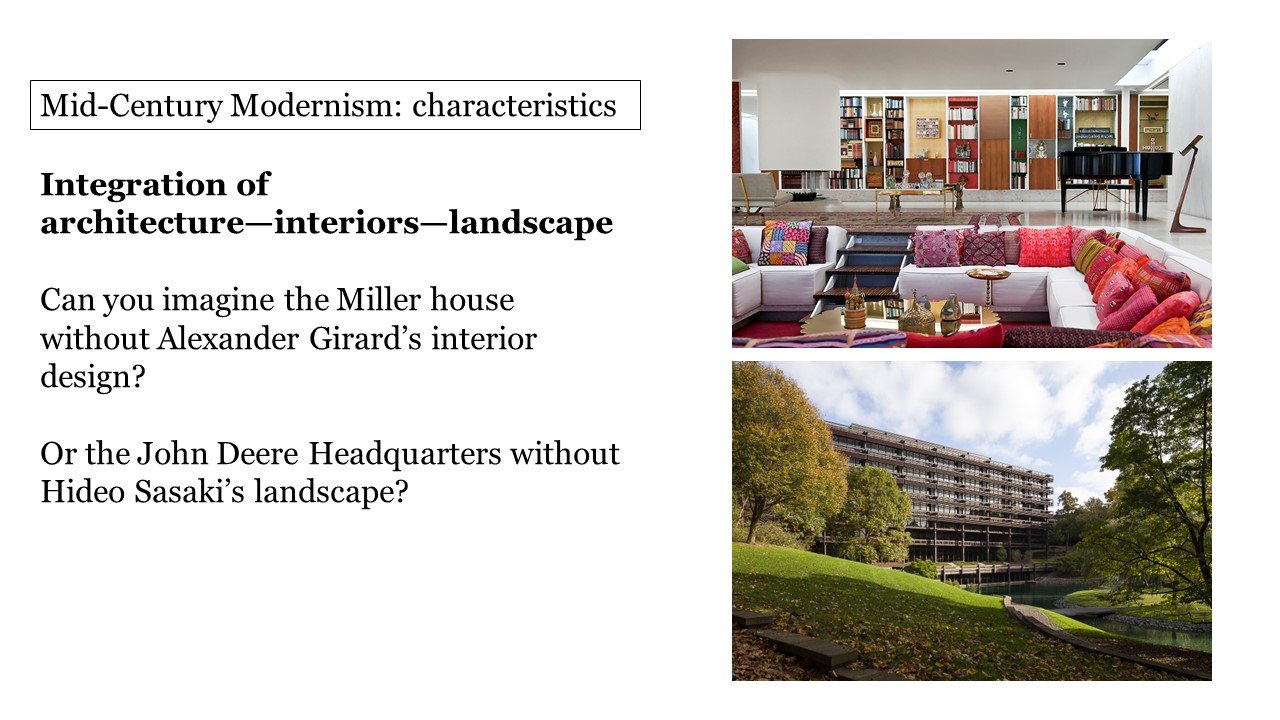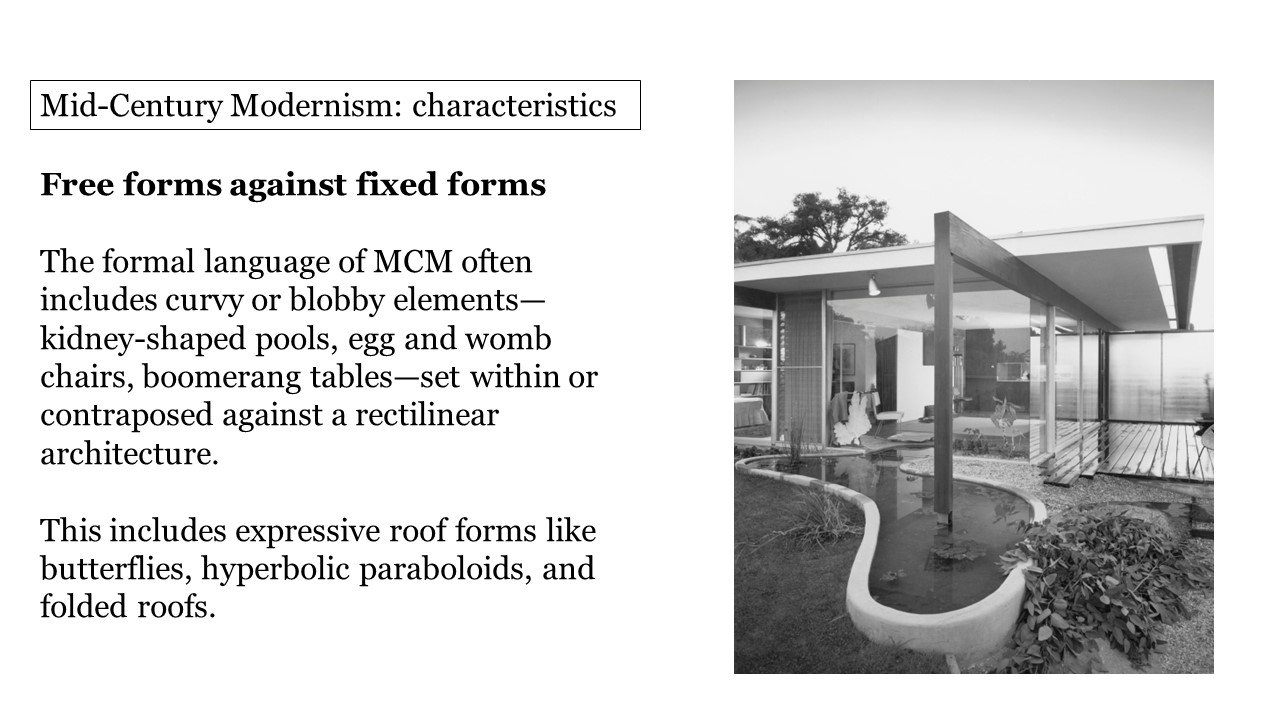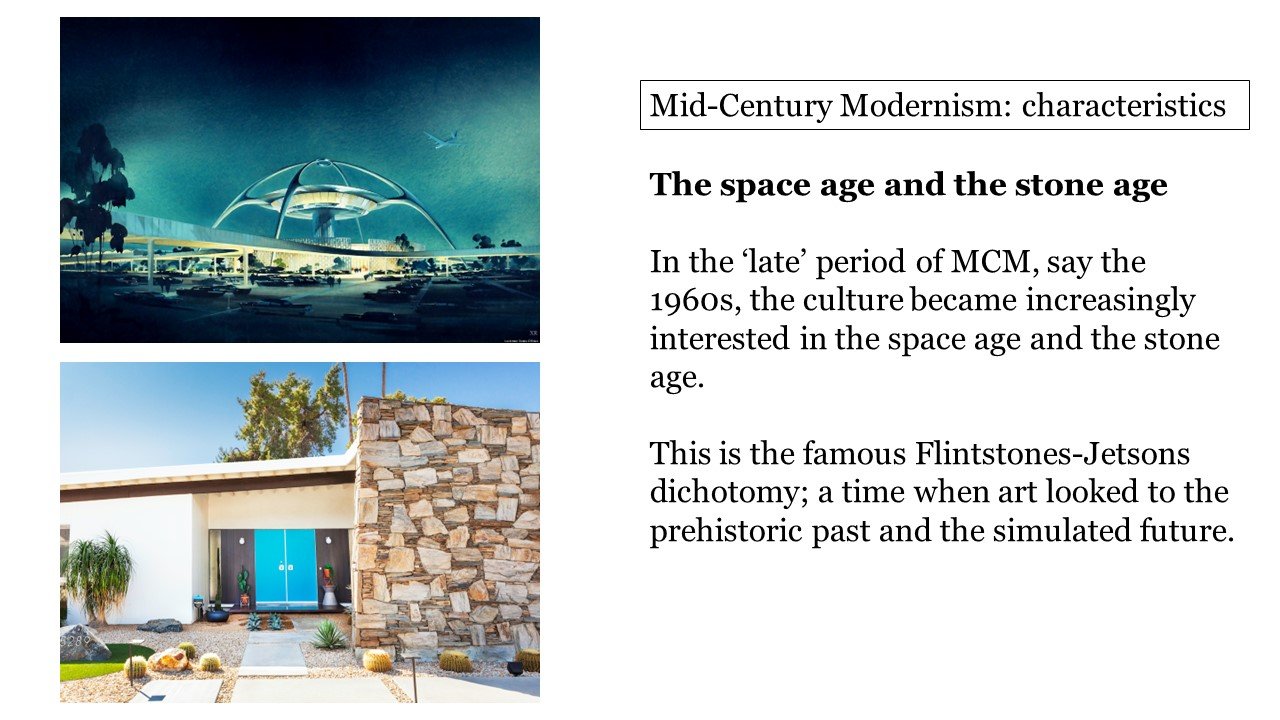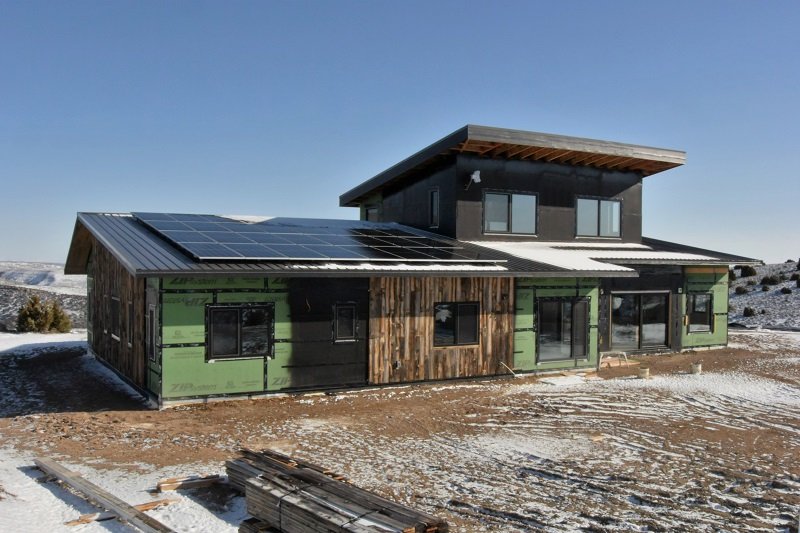I’m proud to be a faculty advisor to the Wind River house, the University of Wyoming student project for the 2023 Solar Decathlon, which concludes next week. This might be surprising, since I’ve been somewhat critical of the event over the years.
In The Solar House, which is primarily a historical study of the years 1933‒1973, I ended the book with a short discussion of the Decathlon to indicate the possible futures of the solar house. At that time, the Department of Energy-sponsored competition occurred on the National Mall in Washington, and therefore the houses needed to be small and transportable. I wrote:
The Solar Decathlon has endured criticism on a number of points. The need to build the houses at various home locations and then transport them to the competition site requires an inordinate amount of time, energy and cost for the teams. It also gives the competition itself a large carbon footprint. Narrow boxy shapes have predominated due to the rigors of transportation, but more problematically this requirement compels lightweight construction materials and effectively deters students from exploring thermal mass strategies.
And later:
Future historians will determine whether the Decathlon houses will be interpreted as peculiar vanity projects or whether a more profound meaning will emerge.
Then, here on this blog, I’ve posted a number of items, usually critical of the contest—though never of the student-participants:
The Next Solar Decathlon (Aug 2018) — signaling the shift to permanent houses
Too Expensive: The Solar Decathlon (redux) (Nov 2017)
Solar Decathlon 2017 (Oct 2017)
2017 Solar Decathlon: Denver (Mar 2016)
#SD2015 (Oct 2015) — I questioned using students as laborers
Help Wanted: The Solar Decathlon (Sep 2015) — my most pointed criticism and some suggestions which were adopted
Too Expensive: The Solar Decathlon (Sep 2015)
The “Shading Decathlon”? (Apr 2014)
The Solar Decathlon: Back to Irvine (Apr 2014)
So why did I agree to participate in the 2023 contest? Because they made two major changes:
1) Now, the houses are site-specific, site-built, and permanent. They are real and enduring, not transportable and temporary exhibitions. The artificial design problem of transportability (which dominated the contest) has been eliminated.
2) The student-teams are allowed to partner with builders and financial partners, shifting the effort to design, engineering, and project management, away from direct construction and fundraising.
With those factors in mind, here is some additional information about the Wind River house:



