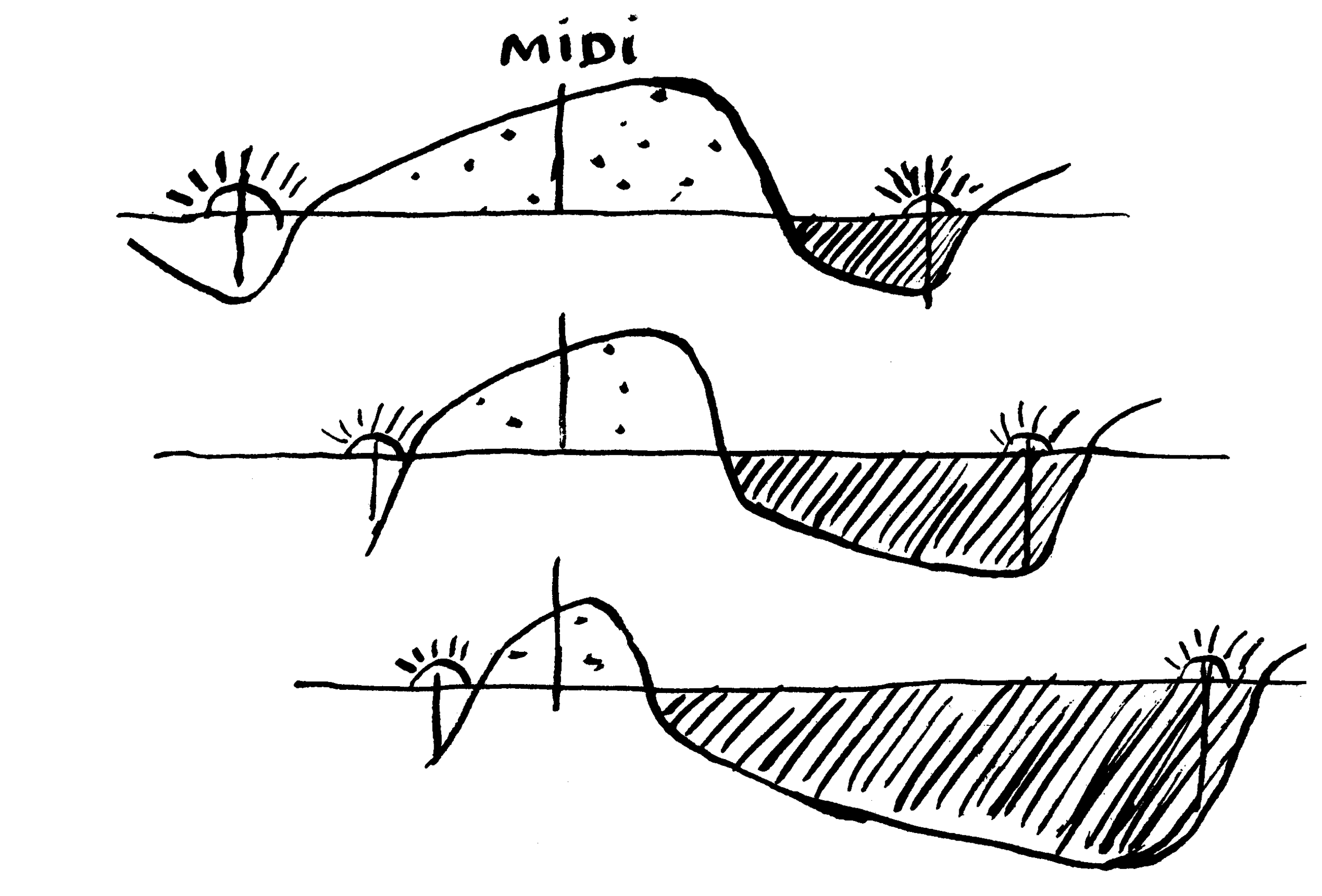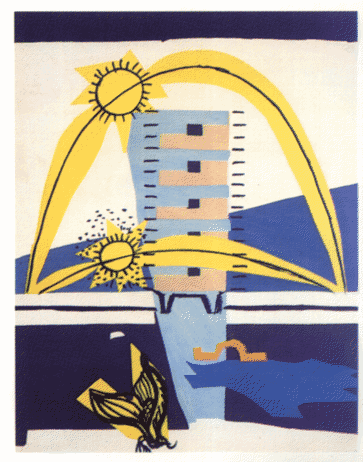Le Corbusier and the Sun
/from https://acdn.architizer.com/
“To introduce the sun is the new and most imperative duty of the architect.”
—Le Corbusier in The Athens Charter
Le Corbusier is not discussed at length in my book The Solar House, because he did not design a ‘solar house’ by its strict definition—he was not interested in using the sun to save heating energy. But in the related category of sun-responsive (or heliotherapeutic) architecture, he stands among the major figures.
Le Corbusier's interpretation of sun-responsive architecture took on powerful mytho-poetic dimensions. For starters, every attentive architecture student notices the inscription “Soleil” on the aerial sketch of the Villa Savoye (Poissy, 1929), and learns that the grand promenade through the house reaches its monumental conclusion at the solarium. I tend to agree with Richard Hobday’s claim:
“That the Villa Savoye is a temple to sunbathing is beyond question.”
(Incidentally, the Villa Savoye was oriented diagonally to the cardinal points, as was Palladio's Villa Rotonda.)
Le Corbusier worked to understand the rhythms of the sun in both poetic and scientific terms, culminating in Le Poeme de l’Angle Droit (The Poem of the Right Angle), created between 1947-53 and published in 1955. It contains paintings with accompanying verses.
Le Corbusier, from Le Poeme de l'Angle Droit (1955)
The first painting (above) shows the path of the sun above and below the horizon. It also resembles an engineer’s graph of heat gains and losses over the course of the day, with the horizon line being the zero line.
He published similar sketches as early as 1942 in La Maison des Hommes. In this example, below, the shape is inflected to indicate the cumulative experience of solar heat being most profound in the late afternoon, and the progression from summer to winter.
http://formpig.com/blog/wp-content/uploads/2010/09/formpig_poeme-de-langle-droit-solar-II_corbusier.png
When Le Corbusier formulated the Athens Charter for CIAM between 1933 and 1941, he encoded heliotherapeutic principles in the larger agenda of modern architecture and planning. Here is article 26 of the Charter in full:
The most striking property of article 26—besides its polemical strength—may be its lateness. This is a full generation after the ‘Davos-type’ sanatoria and Auguste Rollier’s publications La Cure de Soleil in 1914 and L’Heliotherapie in 1923, and a decade after the completion of the Zonnestraal sanatorium. (The antibiotic cure for tuberculosis would be developed in 1946.)
In Le Corbusier's most strongly solar-oriented project, the Pavillion Suisse (Paris, 1930-31), he created a repetitive linear plan and oriented the long axis east-west, so that each room faced south. A single-loaded interior corridor occupied the north side, and the narrow east and west walls were opaque. This would later be understood as excellent practice for passive solar heating (but again he did not explicitly design for solar heat gain). Still, the building remains a valid case study for organizing rooms with respect to the sun, and avoiding the problem of the “thermal ghetto”. It also included an early example of a responsive envelope: the south-facing glass curtain wall included motorized exterior roller-shades to provide control against overheating.
Le Corbusier, Pavillion Suisse (Paris, 1933). North is up.
Next he began to rework the famous cruciform skyscraper that populated his ideal city, Ville Radieuse. He now realized the “heliothermic limitations” of the design, according to Kenneth Frampton. By 1933, Le Corbusier discarded the cruciform and introduced a new “sun-inflected high-rise form,” where most of the spaces could face south. Le Corbusier, as Frampton revealed, explained this design in a footnote in the Antwerp Plan:
“During these past few years, I have reworked the design of the crossplan skyscraper and evolved a more living form with the same static safety margin: a form dictated by sunlight.… There are no longer any offices facing north. And this new form is infinitely more full of life.”
But rather than continuing to explore these immensely interesting sun-responsive plans, he then worked through a decidedly negative experience with solar heat. His Cité de Refuge for the Salvation Army (Paris, 1933), with its inoperable south-facing curtain wall, “proved disastrous in summer due to thermal gain.” He was forced to retrofit the building with operable windows.
After the disastrous Cité de Refuge, Le Corbusier focused his attention on shading. He drew his first two-dimensional shading diagram (for an Algiers office project) in 1938:
from Frampton, Le Corbusier , 2001.
He “reluctantly accepted” the necessity of the brise-soleil, according to Paul Overy.
Le Corbusier's experience was remarkably similar in substance, and uncannily parallel in time, to Fred Keck in America. Each designed a glass project with tremendous overheating in 1933 and then dedicated subsequent years to understanding solar geometry and creating exterior shading devices. Keck probably made the first 2D shading diagram just before Le Corbusier, in 1936 or 37. And as I document fully in The Solar House, Keck turned his negative experience for good in designing solar-heated houses.
In his future housing blocks, Le Corbusier avoided south-facing rooms. The Unité d’Habitation at Marseille (1947-52) is, of course, well-noted for its sunny roof terrace and deeply shaded façades. But perhaps less well-known is the building’s orientation. The long axis runs north-south; the units, with their famous ‘double-orientation’, face east-and-west.
Why did he orient the Unité in this manner? One claim is that, in Marseilles, the north wind known as the mistral prompted him to orient the building with a small blank wall facing north. But this does not explain the fact that Le Corbusier built four other Unité d’Habitation projects in different locations—Nantes-Rezé, Berlin, Briey, and Firminy—all oriented in the same manner.
In orienting the units east-west, he probably fell back on his memory of the orientation of German Zeilenbau housing projects of the 1920s, where east-west was seen as the ‘scientific optimum’ for heliotherapy, because east-facing bedrooms would receive sun in the mornings, and west-facing living rooms would have sunny afternoons. (See Zeilenbau orientation and Heliotropic housing.)
Moreover, in Le Poeme de l'Angle Droit, Le Corbusier painted a tall, narrow building overlaid with the tall parabolic path of the summer sun and the lower curve of winter. The building clearly refers to the Unité d'Habitation, and the with east- and west-facing brises-soleil are enshrined as an intention.
Le Corbusier, from Le Poeme de l'Angle Droit (1955)
The verse corresponding to this image reads, in part:
L’horloge et le calendrier solaires ont apportés à l’architecture le “brise-soleil” installé devant les vitrages des édifices modernes.
Une symphonie architecturale s’apprête sous ce titre: “La Maison Fille de Soleil”
“The clock and the solar calendar brought to architecture the “brise-soleil” to be installed in front of the windows of modern buildings.
An architectural symphony is prepared under the title: ‘The House, Daughter of the Sun’.”
The curious phrase “La Maison Fille de Soleil,” later appeared as the title of an obscure Don Cherry jazz LP, with original (?) artwork by Le Corbusier. More info and hi-res images here. I am hesitant to interpret the astonishing unfolded image at that link, but it seems to be an exhibition of Le Corbusier's work, including the last image above, inside a grand Baroque suite of rooms.
Sources:
Kenneth Frampton, Le Corbusier, 2001.
Richard Hobday, The Light Revolution: Health Architecture and the Sun, 2006.
Paul Overy, Light, Air and Openness: Modern Architecture Between the Wars, 2007.
See also:
Le Poeme de l'Angle Droit at Fondation Le Corbusier
”Le Corbusier in the Sun,” Architectural Review, February 1993.
More recently on the blog:
Speculative Redesign: Unité d'Habitation











