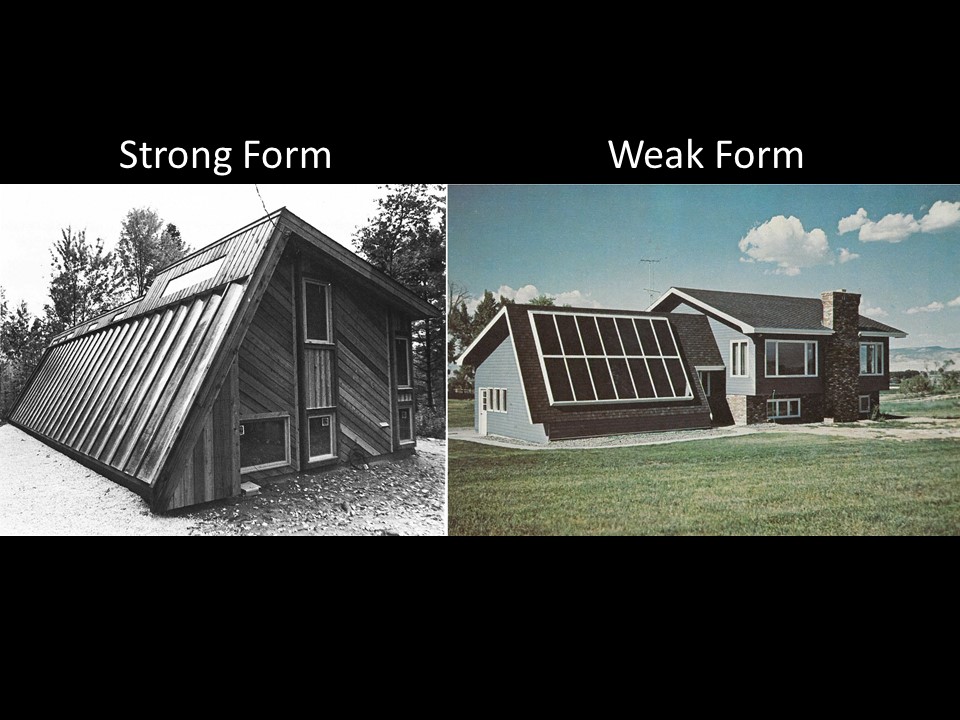The Notre-Dame Question
/Update 7-10-20: Macron Drops Idea of a Modern Spire for Notre-Dame
Update 5-31-19: French Senate demands cathedral be rebuilt exactly as it was before the fire
● ● ●
It's been about 4 weeks since the timber roof at Notre-Dame Cathedral in Paris burned on April 15. For me it was shocking and heartbreaking. (A small silver-lining: on that day I heard from several former students who loved the building too, and they reached out because they knew I’d be grieving.)
Almost as soon as the fire was extinguished, French president Emmanuel Macron announced that the cathedral should be rehabilitated very quickly, in time for the 2024 Summer Olympics. And Prime Minister Édouard Philippe announced a competition which will seek a new design for the roof and spire which is “adapted to technologies and challenges of our times.” The French assembly followed suit and approved a law to move quickly, rebuilding Notre-Dame within five years.
By April 19, Norman Foster put forth a vision for a new “light and airy” roof. Dominique Perrault said the problem is “extremely delicate” but that the rebuilding should create “an even more powerful presence, a wider resonance, transfiguring, amplifying, and exalting it into something else.” Vincent Callebaut has proposed a timber and glass urban farm (pictured below). And plenty of other non-traditional design ideas have been offered.
Now, with a bit of distance from the event, there are significant calls to slow down. More than 1000 signatories, including noted curators, architects, and art historians, asked French president Emmanuel Macron to wait to make major decisions about the cathedral’s future. Presumably they would like some consideration given to a traditional restoration. And I’ve noticed a surprisingly large contingent on social media who have expressed a sentiment something like ‘modern architects will do more damage to Notre-Dame than the fire’. I don’t agree, but I do understand why there is some fatigue for “modern” projects incongruently attached to historic buildings.
● ● ●
What should be done? I will take students to Paris this summer, and we’ll grapple with that question. As we discuss it, we’ll keep in mind these essential concepts:
The timber roof was essentially a lightweight umbrella, to keep the weather off of the structure below. Structurally, it is an afterthought. The stone vaults are the true roof structure; their weight and thrust are what the flying buttresses are supporting and resisting.
Before the fire, Notre-Dame was hardly ‘original’. (I set off the word original because it’s such a fraught concept.) It was damaged extensively during the French Revolution, when the Gallery of Kings on the west facade was destroyed. Then for Napoleon’s coronation in 1804 the exterior was whitewashed and the interior was remodeled in the neo-classical style.
The spire—flèche, in French—that burned and collapsed so spectacularly was relatively young, built in the 1860s in the seminal ‘restoration’ by Eugène Emmanuel Viollet-le-Duc. (Restoration, too, is a fraught concept, especially Viollet-le-Duc’s approach. Wikipedia has a good summary.) There was a medieval spire, built about 1250, which was removed in 1786 after wind damage. Viollet-le-Duc’s spire was not faithful to the 13th-century construction.
Victor Hugo’s 1831 book Notre-Dame de Paris created a new love for the building eventually leading to Viollet-le-Duc’s restoration. Hugo wrote: “Architecture is the great book of humanity,” and he emphasized that Notre-Dame embodied many periods, styles, ideas. This is so critically important: buildings always represent layers of history and moments in time. It would not be unusual to add another layer in the 21st century.
● ● ●
In 1836 the timber roof at Chartres cathedral burned spectacularly. In fact that event seems to have unfolded exactly like the Notre-Dame fire weeks ago, starting with a construction accident. At Chartres, the roof structure was rebuilt in iron, with copper roofing. Built in 1837, it is one of the oldest iron structures in France. Few visitors know this; from every accessible point of view, the roof appears medieval. Nobody (as far as I can tell) regards this as controversial. In his 1904 book Mont Saint Michel and Chartres, Henry Adams didn’t mention it at all!
In other words, there’s a clear precedent for a modest modernization, hidden from view. Of course, Chartres is not without its preservation controversy. We’ll visit and discuss that too.
● ● ●
Image credits:
1. https://www.thenation.com/wp-content/uploads/2019/04/notre-dame-burning-ap-img.jpg
2. http://vincent.callebaut.org
3 Left. https://fr.m.wikipedia.org/wiki/Fichier:Incendie_de_la_Cath%C3%A9drale_Notre-Dame_de_Chartres.jpg
3 Right. https://www.abelard.org/france/culture/chartres/charpente-truss1.jpg










