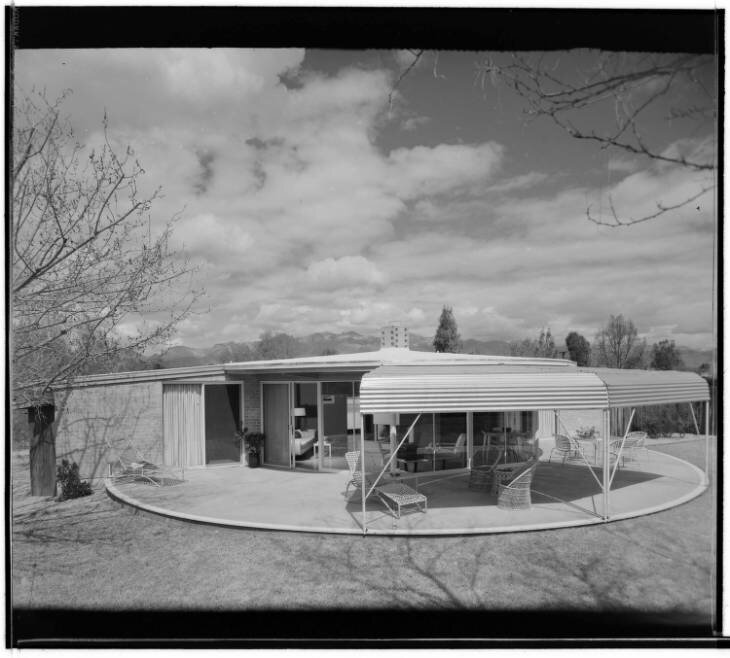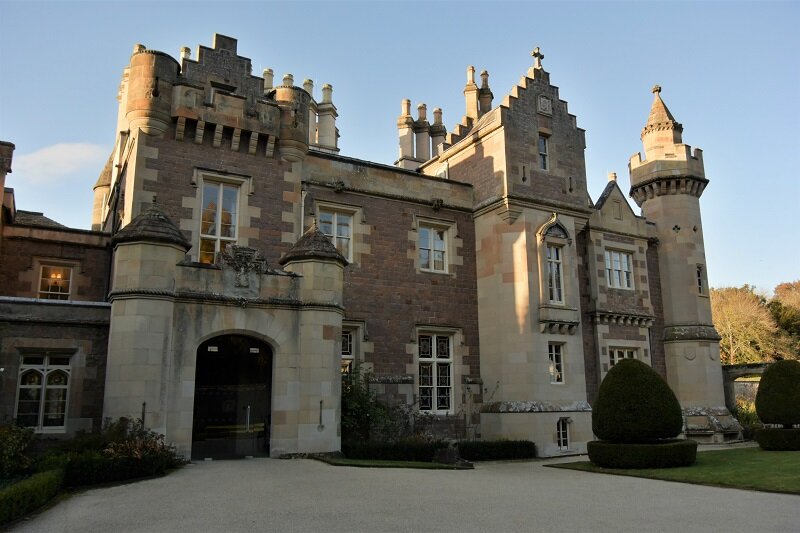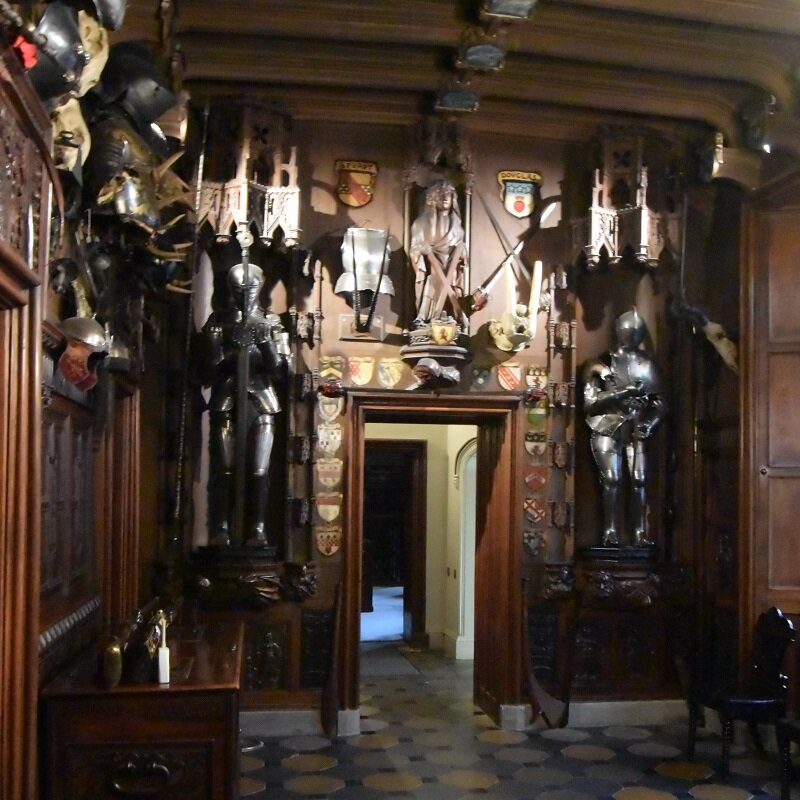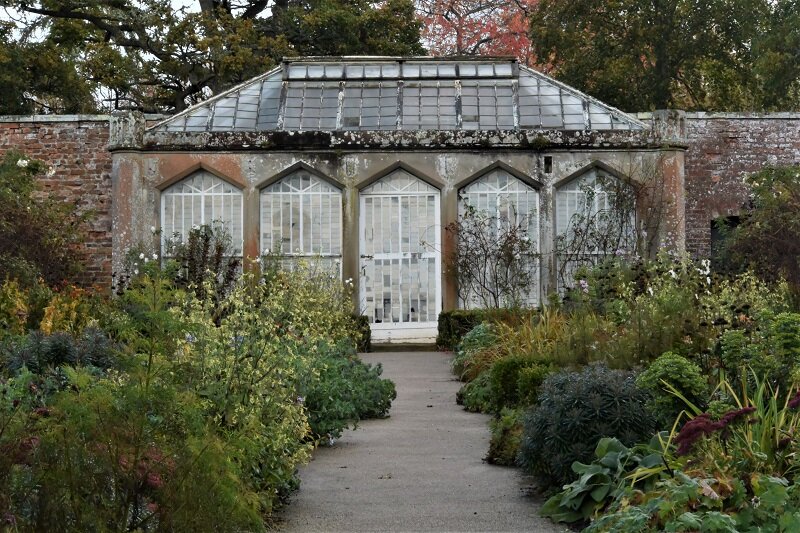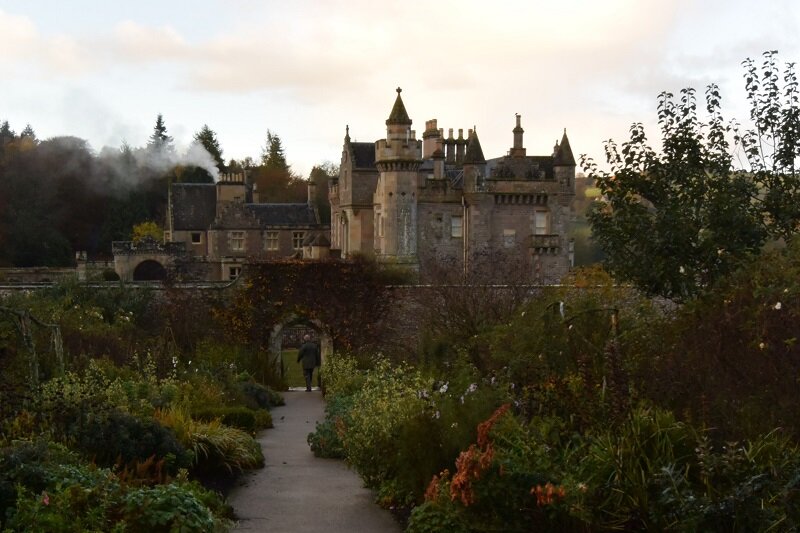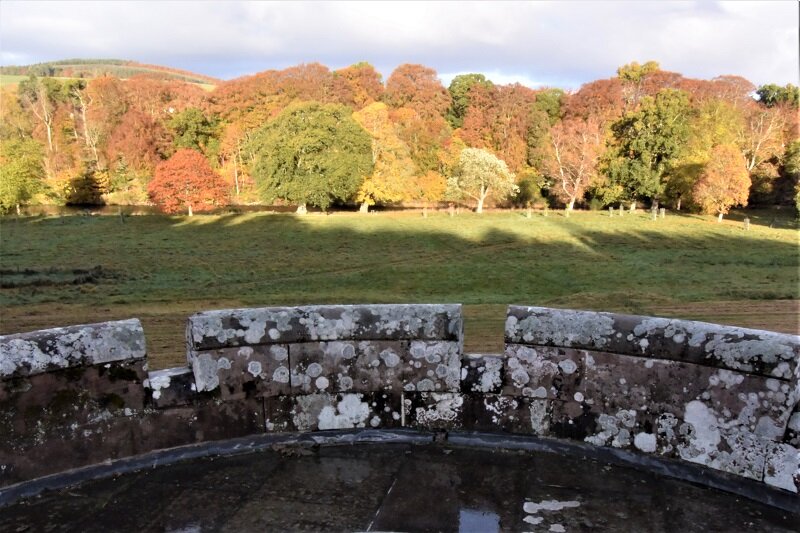Best of 2019
/My annual “Best of …” always highlights architecture I visited during the year. What a year 2019 was! I’ve already blogged about these: Sir Walter Scott’s Abbotsford, Coal Drops Yard, Notre-Dame du Raincy, The Borohus Virkesmagasin, Jacobsen's SAS Hotel. But there was much more…
The Kelpies
Andy Scott’s monumental sculptures in the Scottish Borders region just knocked my socks off. Scale is a big part of the impression—they are about 100 feet tall—but the experience gains its impact from the changing relationship between the two figures as you walk, and the negative space which opens up between them. Powerful! This effect is supported by the excellent site planning, landscape design, and the understated visitors’ center.
Scott’s sculptures are part of a larger project which restored the Forth and Clyde canal system, a product of the industrial age which had been dormant since the 1930s. Kelpies are mythological water-horses, and the two figures form a gateway for the canal, as they sit astride a new lock and turning pool. The nearby Falkirk Wheel, also impressive, was part of the same canal revitalization effort. We learned the canal has been a tremendous success as a site for tourism and recreation, and to my mind it’s a great example of how a historical landscape can be revitalized with new functions and new structures.
Bruno Mathsson furniture showroom
Do you know about Bruno Mathsson, the Swedish architect and furniture designer? The Museum of Modern Art collected his bentwood furniture in the 1930s, and the Kaufmann family had a Mathsson chair at Fallingwater. In 1950, in Värnamo, Mathsson built a California-influenced showroom for his pieces. Dwell magazine called it “a Perfect Midcentury Time Capsule”—I agree!
Petit Trianon
As usual I spent 4 weeks in Europe with students in the summer. I had been to Versailles a few times before, but somehow I had never made the trek out to experience the Petit Trianon (Ange-Jacques Gabriel, 1762–68) and its landscape. While I am not especially fluent in the full sophistication of classical architecture, there is something deeply right about the composition and proportions here. And I was moved by the relative emptiness of the interiors, knowing what we know about Marie Antoinette and the scattering of her furniture.
London offices
In London it’s typical for us to visit some of the top architectural and engineering firms; among our regulars are Arup, Buro Happold, Zaha Hadid, Cullinan Studio, and SOM. Thank you to them! In 2019 we added Hopkins Architects, Heatherwick Studio, and Make Architects. Hopkins was a particular highlight for me, because I just love the work. I don’t take a lot of pictures during these visits, but Heatherwick’s people encouraged us, so here’s a look.
Sir David Adjaye x2
In the Spring I visited David Adjaye’s National Museum of African American History, a proud addition to the National Mall, and in June I saw his fascinating ‘Making Memory’ exhibition at the Design Museum in London. It seems to me he’s working towards an agenda which is fundamentally different than everyone else. A surface reading would tell you it’s about identity; but that’s too trite. There’s something else important going on in Adjaye’s work that I can’t quite locate yet.
Bonus: Lloyd’s of London
I’d studied it from the outside a dozen times, but never been in before. Lifetime achievement unlocked!
Thanks for Visiting
solarhousehistory.com had 18,500 pageviews in 2019. That's about 50 per day.
The most popular blog topics were:
Le Corbusier and the Sun (2,400 pageviews)
Nixon’s Energy Policy (1,360)
Edison’s Famous Quote (800)
Zeilenbau orientation and Heliotropic housing (540)
Jørn Utzon’s sun-responsive houses (470)
Solarpunk (440)
● ● ●
Best of 2018
Best of 2017
Best of 2016
Best of 2015
The Solar House: 2013 Year in Review








