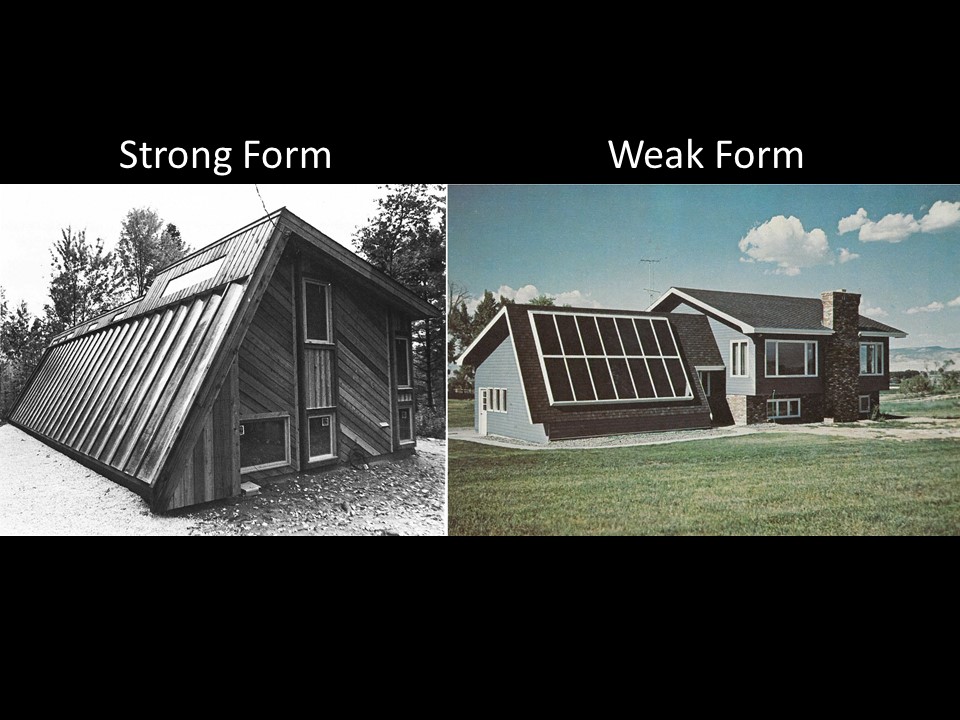Calculating Solar Heat in the 1930s
/One of the key themes of The Solar House is that both passive and active solar heating began to be scientifically understood in the 1930s & 40s. Hoyt Hottel and his team at MIT calculated solar heat in about 1939 for (what was later called) MIT Solar House I, which used solar-thermal panels on the roof. Then they wrote the equations used by solar engineers going forward. Meanwhile in Chicago, George Fred Keck and his brother William calculated (passive) solar gains for the Sloan house in early 1940. They found that the gains outweighed the losses for the south-facing glass walls, and in fact they found a net “overload,” indicating possible overheating. Additionally, it was in the 1930s that architects using glass in hot climates began to be concerned about overheating and solving that problem through shading (see Le Corbusier and the Sun for example).
So the question arises: If you wanted to calculate solar gains in, say, 1940, what kind of data and methods were available? If you were doing scientific research, like Hottel and his team, you used meteorological measurements and worked from first principles. If you were an architect like Keck or Le Corbusier, or a practicing engineer, these are the main sources of information that would have been available:
Howard T. Fisher, “A Rapid Method for Determining Sunlight on Buildings,” Architectural Record 70 (December 1931), 445-454.
R. A. Miller and L. V. Black, "Transmission of radiant energy through glass.” ASHVE Transactions 38 (1932), 63-78.
H.E. Beckett, “Orientation of Buildings,” Journal of the Royal Institute of British Architects 40 (1933), 61-65.
P.J. Waldram, “Universal Diagrams” Journal of the Royal Institute of British Architects 40 (1933), 50-55.
F.C. Houghten, C. Gutberlet, and J.L. Blackshaw, “Studies of solar radiation through bare and shaded windows,” ASHVE Transactions 40 (1934), 101-116.
Henry N. Wright, “Site Planning and Sunlight,” American Architect and Architecture 149 (August 1936): 19ff.
Arthur M. Greene, Principles of Heating, Ventilating and Air Conditioning (1936)
“Figuring Solar Heat Gains of Buildings” by William Goodman, in Heating, Piping, and Air Conditioning, May through October 1938
“Orientation for Sunshine,” Architectural Forum, June 1938








