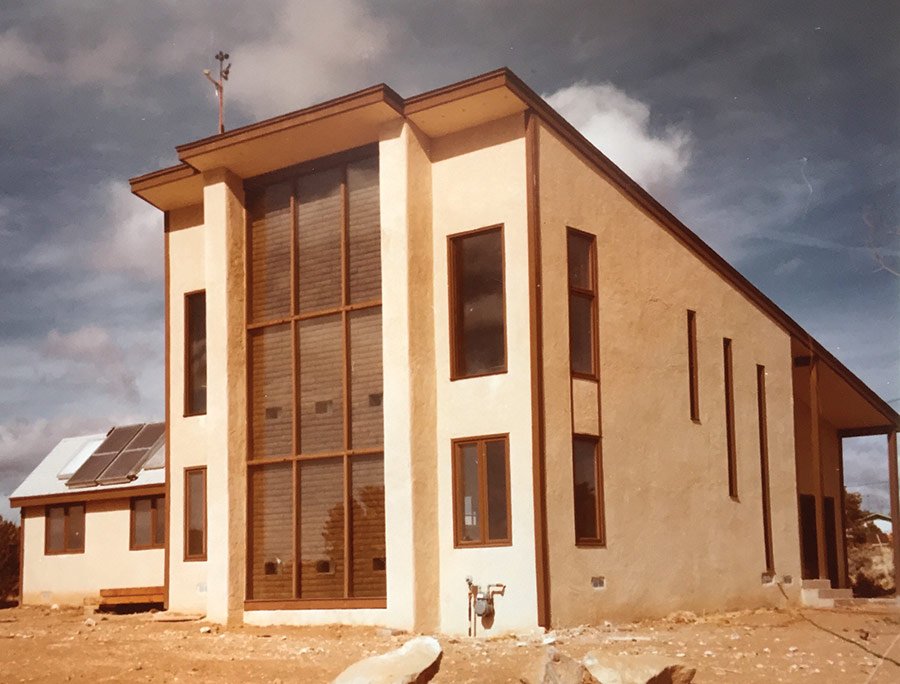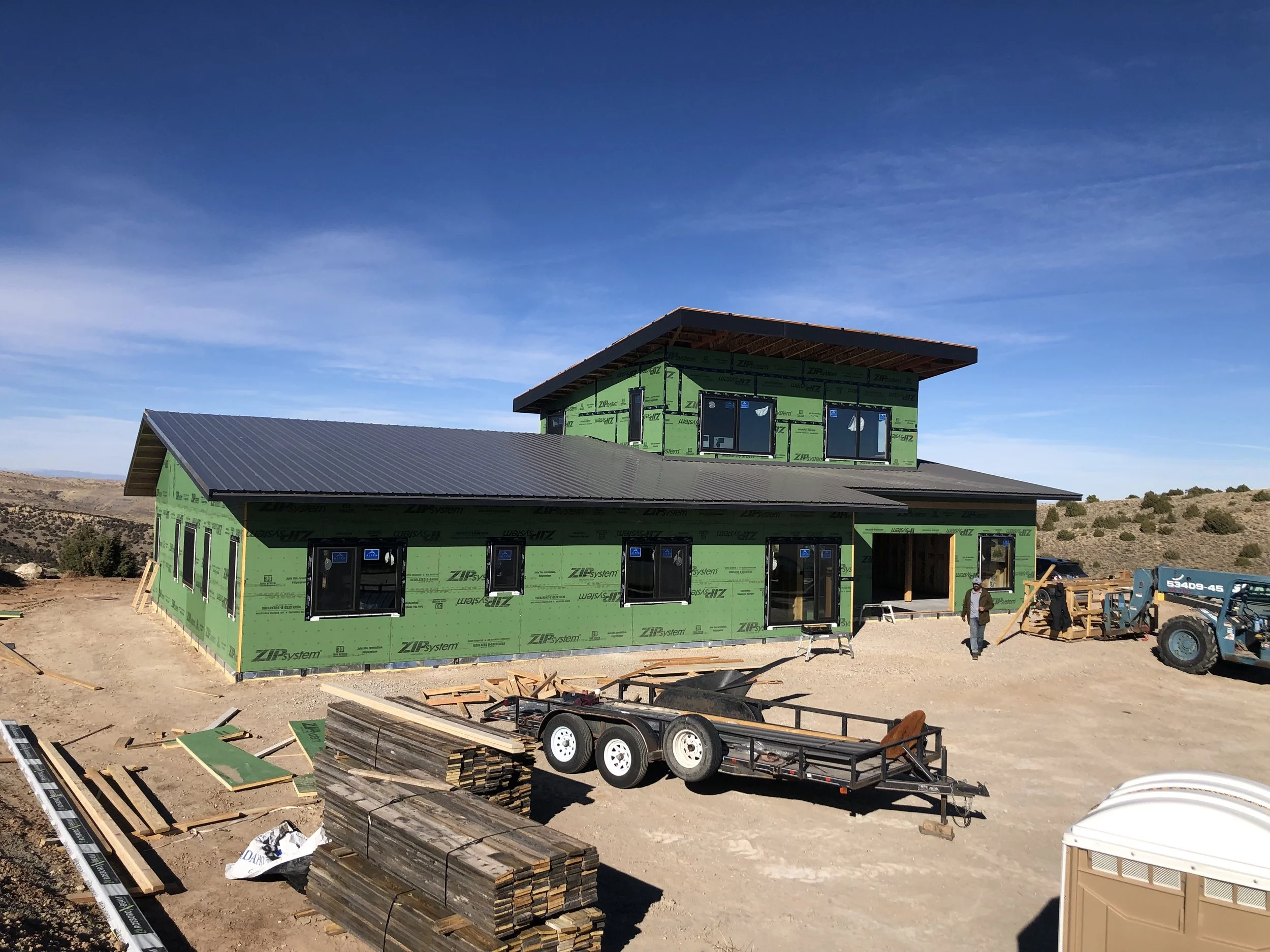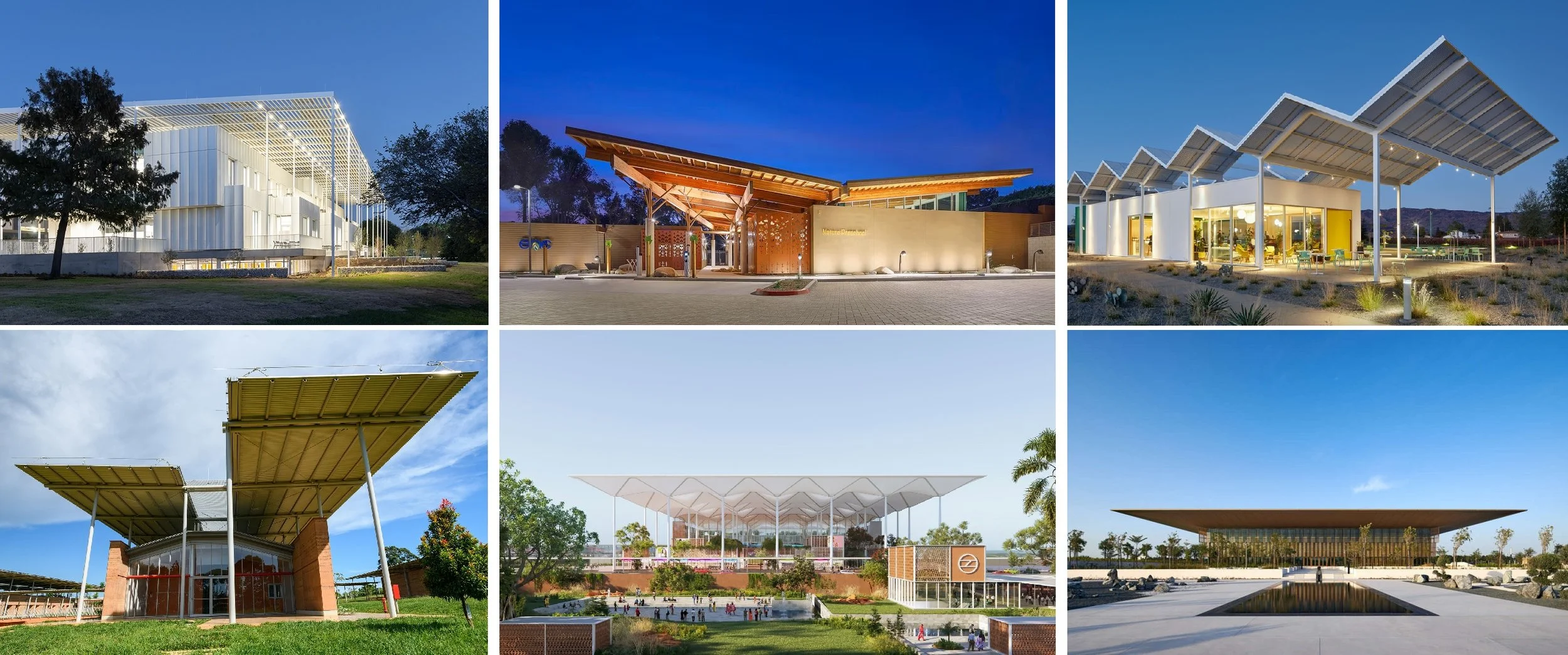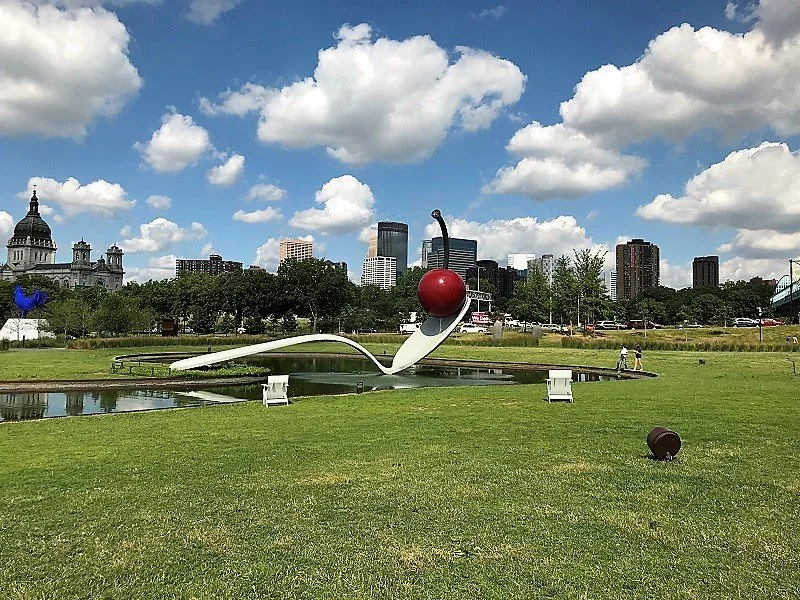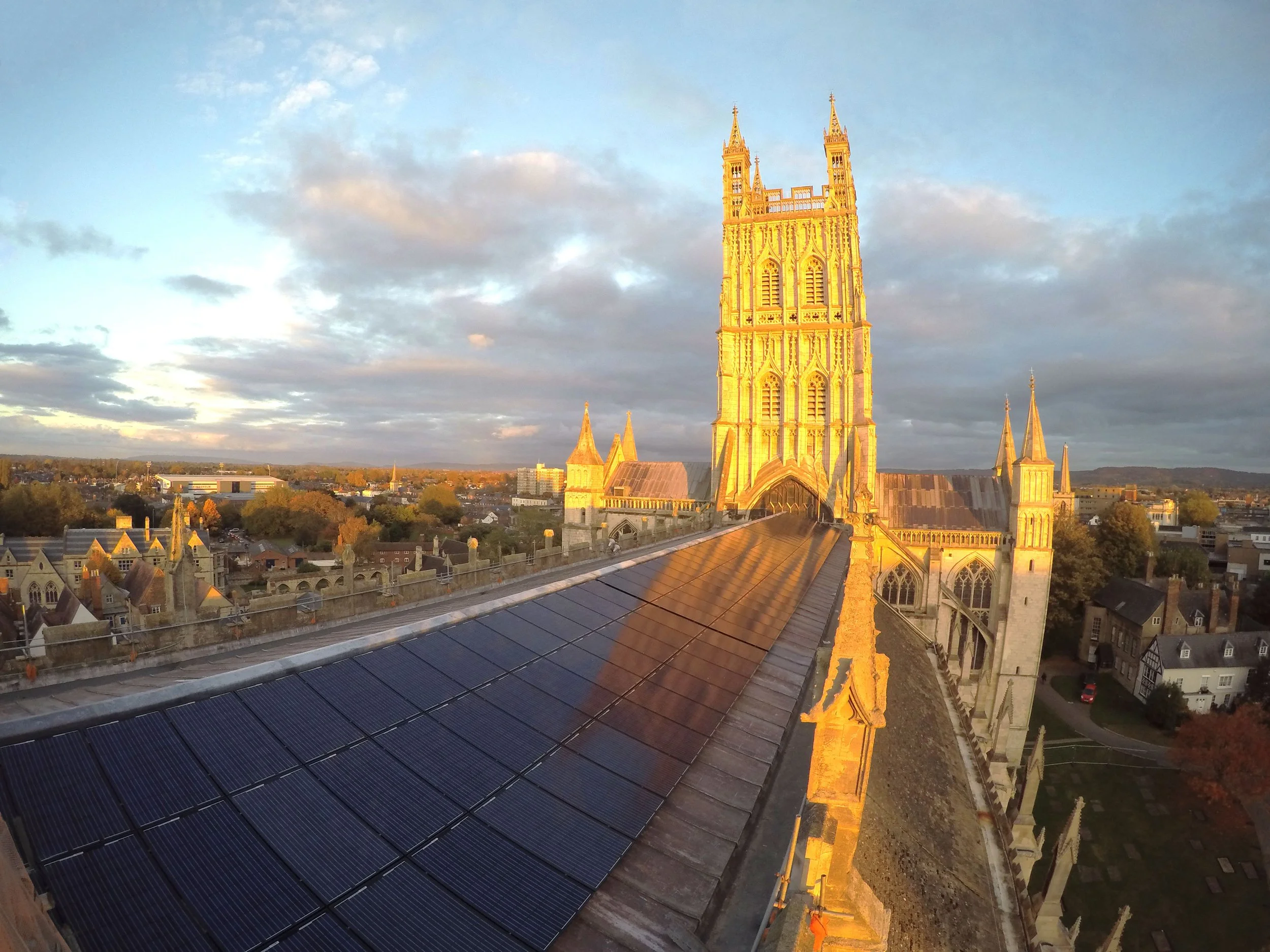Avenel Homes: Ain and Shulman
/A new article in The Nation, “The Most Dangerous Architect in America,” is a review of the book Notes from Another Los Angeles including my article “Under Surveillance.” The Nation used a Julius Shulman photo of Avenel Homes to illustrate Ain’s “hope for more egalitarian architecture.”
Julius Shulman Photo, used in The Nation. © J. Paul Getty Trust. Getty Research Institute, Los Angeles (2004.R.10).
Avenel Homes, a ten-unit cooperative, is a good choice; it’s Ain’s only completed project which comes close to ‘social housing’. It is on the National Register. Yet this particular image is a curious selection—it’s not a characteristic Shulman photo. Shulman’s photos are normally easily-readable, with a platonic unity of architectural form and crisp contrast. Here, the architecture can barely be deciphered, and the shade structure in the overhead-foreground was added by the owner, not a part of Ain’s design. Shulman’s photo certainly doesn’t convey a sense of the project’s high design quality. I don’t recall it being used in the publications of the time. For the article in The Nation, it’s particularly odd because it doesn’t convey the concept of Ain’s ‘dangerous’ political character at all.
The Nation could have used Shulman’s more classical view of Avenel Homes, shown below. But this doesn’t look particularly political either, and again does not give a sense of the project. (Would you guess there are ten units? Would you be able to describe the project?) I’ve looked at a lot of photos of the project, and taken many of my own, none of which convey its true meaning. The point is not to criticize The Nation or Shulman, but rather to suggest that Avenel Homes is essentially an unphotographable work of architecture. Maybe somebody with a drone will change my mind.
Julius Shulman photo. © J. Paul Getty Trust. Getty Research Institute, Los Angeles (2004.R.10).
Indeed, Ain was frustrated by architectural photography in general, as I wrote in Gregory Ain (Rizzoli, 2008):
He was apparently dissatisfied with many of the photographers who were his contemporaries…. In fact, Ain worked with seventeen different photographers between 1936 and 1952, as if he were constantly, fruitlessly, searching for the artist who could correctly portray his architectural ideas.
Ain became so dismayed at the preponderance of photographs over plans in architectural magazines that he audaciously proposed a moratorium on the use of photographs in all such publications. It was a serious suggestion; he apparently developed the idea while he was an educator in the 1960s, and he repeated it twice in separate interviews in the late 1970s.
How could The Nation have done better? I’m not sure. There are no canonical images which truly convey Ain’s aspirations for cooperative or communal architecture. There is no Village Green in Ain’s ouevre. (Indeed this probably is the key limitation on his historical greatness.) At Park Planned Homes and to a lesser extent Mar Vista, there are subtle indications of shared space but ultimately these are private, detached, single-family homes. And there are no clear photographs, as far as I know, that would illustrate Ain’s political identity or the investigation of him—he did not testify before McCarthy or Tenney, for example. The photograph to represent ‘the most dangerous architect in America’ remains elusive.




