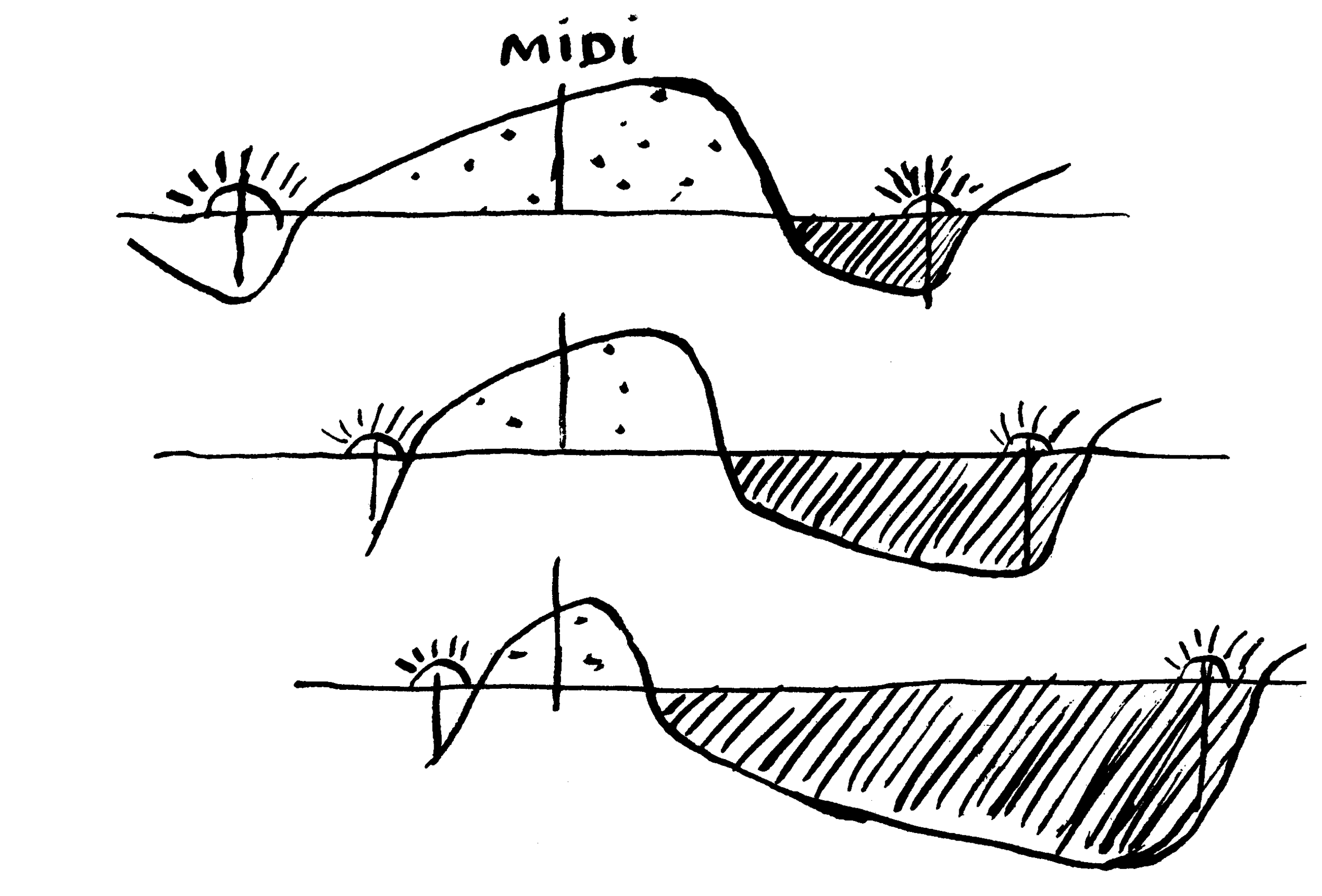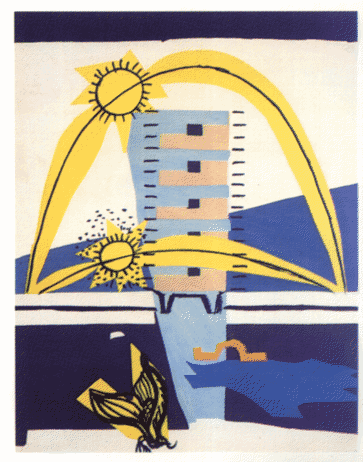Zeilenbau orientation and Heliotropic housing
/Note: I later expanded on this subject in the paper: “Modern Architecture and Theories of Solar Orientation” for the 2014 ASES National Solar Conference.
● ● ●
John Perlin's new book Let It Shine: The 6,000-Year Story of Solar Energy is an impressive work and a rewarding read. It includes a very interesting section about German solar architecture of the 1920s and the well-known Zeilenbau (row-house) plans for public housing.
In Perlin's text I was struck by the presence of the phrase 'heliotropic housing', which he attributed to John Robert Mullin, who used it in a 1977 article.1 Heliotropic means 'sun-responsive', or perhaps more accurately 'solar-oriented'. What Perlin did not mention is that 'Heliotropic housing' actually comes from Catherine Bauer's seminal book Modern Housing (1934), where she used the term as a section-heading for a short discussion of this same subject.
Bauer (later known as Catherine Bauer Wurster) said it was considered a "rule" in German housing that "every dwelling must face in two opposite directions." She also wrote:
"[The] scientific optimum for Frankfurt's geographical position was a row-direction of north-north-west to south-south-east. The living-rooms and kitchens are then put on the west side and the bedrooms and bathrooms, in so far as possible, on the east."
Major examples of Zeilenbau projects oriented with the long axis north-south, so that the units face east-west, include:
Weissenhofseidlung by Ludwig Mies van der Rohe and others (Stuttgart, 1927).
Wohnstadt Carl Legien by Bruno Taut and Franz Hillinger (Berlin, 1928-30).
Siedlung Westhausen by Ernst May (Frankfurt, 1929-31).
Großsiedlung Siemenstadt by Martin Wagner, with Hans Scharoun, Walter Gropius, Hugo Häring and others (Berlin, 1929-34).
Siedlung Dammerstock by Walter Gropius and others (Karlsruhe, 1929).
Hellerhof Seidlung by Mart Stam (Frankfurt, 1929-32).
Of course the actual 'scientific optimum' for passive solar heating would be an east-west row-direction, so that the long side of the building faces south, where the winter sun is strongest.
Zeilenbau orientation, as exemplified by Dammerstock housing scheme by Walter Gropius (1927-28)
From: http://www.detail.de/architektur/themen/vom-sanatorium-zum-zeilenbau-000193.html
Zeilenbau orientation was the subject of controversy at the time, as Perlin mentions. In Modern Housing, Catherine Bauer said "recent studies by Mr. Henry Wright" contradicted the German practice. (Whether she referred to the father or the son, Henry N. Wright, is unclear. I have not been able to find any studies by Wright conducted as early as 1934, so there's a future discovery to be made.) Later in the extraordinary chapter on "Solar Heating" in Tomorrow's House (1945), Henry N. Wright outlined the critique of Zeilenbau orientation:
"It was in the Germany of the Weimar Republic that modern buildings were put up in the greatest quantities and frequently in the most interesting forms. The architects of this period, which included most of the 1920's, had a theory about their glass buildings which they proceeded to put into effect. The theory sounded very good. It was that a long building, running north and south, would have its longest sides exposed to the east and west. This meant, according to the theory. that the east rooms would get sun all morning and the west rooms would get sun all afternoon.
Once built, the structures themselves punched the theory full of holes. In the first place, the cost of heating these buildings was excessive. In the second place, the cheerful morning sun varied with the seasons. In midsummer there was plenty of sunlight coming in from the east, while in midwinter, when the sun rose far to the south, there was only a short time in which these rooms received the dubious benefits of their western exposure. In the third place, people living in the west rooms found that for most of the year this exposure was practically intolerable. The interiors were blistered in summer by the late afternoon sun, and the strong light coming in at a very low angle was unpleasant and hard to screen out with shades."
The full text of Tomorrow's House is linked from the Resources page. Henry N. Wright was a major figure in the story of the solar house, and there is quite a bit more about him in the book.
Finally, Perlin asks: "How did these renowned architects err so badly?" He concludes that they simply did not understand the science.
In my view, the Zeilenbau orientation requires a bit more exploration. I would start by noting that European modern architects of the 1920s, conditioned by the sanatorium tradition, were generally concerned with licht and sonnschein rather than sonnenenergie. (In fact, I would like to know when the phrase sonnenenergie, solarwärme or solarheizung first appeared in the German architectural discourse. Probably in the 1940s or 50s.) I figure that architects like Ernst May concluded that bedrooms needed direct sun in the mornings because heliotherapeutic considerations---health and hygiene---were stronger than energy use in the 20s.
Some additional context on this matter is provided by the manifesto of Swedish modern architecture: acceptera, written by art historian Gregor Paulsson, with architects Gunnar Asplund, Wolter Gahn, Sven Markelius, Eskil Sundahl, Uno Åhrén, and published in 1931. acceptera (tiden) meant "Accept the Times." As may be expected, the Swedish approach is perfectly clear in its logic:
"...the demand that all modern dwellings get direct sunlight has endowed modern housing areas with a completely new character. It has necessitated an open style of building, with parallel blocks whose orientation is determined with reference to the sun, [long axis] east-west if there are through-apartments, otherwise north-south. The first building type is preferred as it permits cross-ventilation and provides a side that is genuinely sunny. But it requires through-apartments which, reducing the depth of the building, lead to longer facades as well as fewer apartments on each stairwell, such that this system is economically inferior to blocks that run from north to south."2
The east-west-facing orientation of the Zeilenbau, and the fact that it was (mistakenly) touted as a 'scientific optimum', probably explains why Le Corbusier oriented the Unité d’Habitation buildings to face east-west beginning in the late 40s. Even though the science was better-understood by that time, especially in America, I suppose Le Corbusier to some extent fell back on his memory of standard German practice.
Perlin also emphasized Hannes Meyer's interest in passive solar heating, of which I was not aware. Meyer, according to Perlin, thought of the building as "a solar accumulator" and wanted to "obtain maximum exposure." Meyer's position seems to blur the bright line I have sought to draw between sun-responsive architecture and solar-heated architecture. Meyer worked with the Swiss Meteorological Institute, presumably to understand solar geometry better, or maybe even to try to estimate solar heat gains. He does not seem to have spoken of energy savings.
1Mullin, "City Planning in Frankfurt, Germany, 1925-1932: A Study in Practical Utopianism," Journal of Urban History , Nov. 1977.
2acceptera was translated and reprinted in Modern Swedish Design: Three Founding Texts, MoMA, 2008.



















